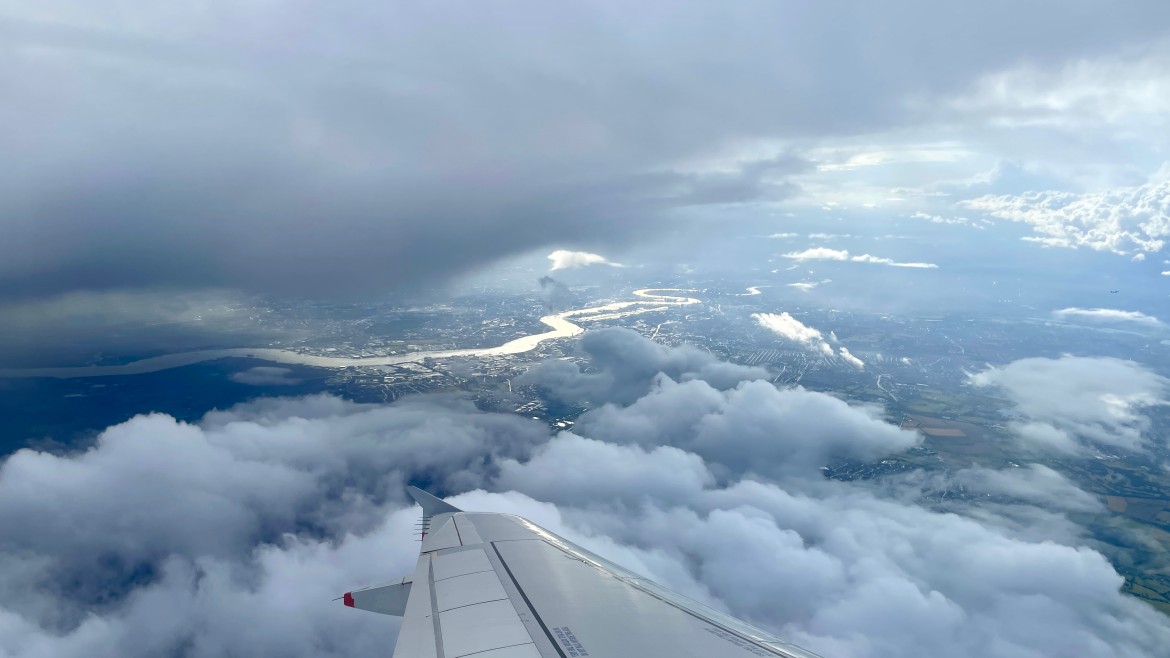Studio London
Master Studio, Auslandsprojekt, ADR
Prof. Valentin Bontjes van Beek
Prof. Björn Martenson
Thursdays, 10:00 am
room 214

This year the studio will work with two sites in London, Europe’s largest western city. With a population of almost nine million people, it is roughly six times the size of Munich. While each site is fixed, it is up to the students to individually develop a subsequent brief and project for its reconfiguration through a period of research and deliberation that will lead to the development of a series of real, visionary and possibly provocative design proposals. This research will be aided by a four-day excursion to the city from the 14th–18th October (inclusive), during which we will explore not only the sites of interest and the rich neighbourhoods that surround them, but also visit a variety of seminal architectural projects, exhibitions and professional practices.
Site one is the De Beauvoir council estate in North London, parked between Southgate Road and Hertford Road. Built in the late 1960s by Burley Associates for Hackney Council, it replaced former industrial lands and Victorian terraces with homes, including five tower blocks. A large-scale regeneration project has been underway to redevelop and expand the complex, but in recent years it has stalled for various reasons. This gives us the opportunity to look at the site with both fresh eyes and bravura in order to speculate about how housing could and perhaps should evolve. The estate is located right in front of the Regent’s canal, which gives it a particular charge, not only as a barrier and a frontier to central London, but also as a site of leisure and recreation.
Site two is in Clerkenwell, at the heart of London, which constitutes a large open cut above the train and tube lines that lead into Faringdon station. Farringdon is one of the oldest underground stations in the world, and served as the original terminus for the Metropolitan Railway when it first opened in 1863. Our area of interest is a stretch of openings, intersected by a series of road bridges that connect Clerkenwell to Shoreditch, which reveal the infrastructural lines sitting more than two stories below street-level and expose them to the elements. It is unclear why such a large area of potentially valuable land has to date remained untouched, and so our task will be to look at potential forms of development for it, both big and small, specific and visionary, domestic and public.
We invite you to join us in exploring these two thematically different sites in London, and to consider them programmatically, socially and in terms of their geological formations; one perking up and one bending down. Housing will be a prevalent topic, as something that all cities today must grapple with in providing their residents with affordable and sustainable dwellings. But on the flipside, we also need to shape the city, to develop new and interesting urban landscapes, places and ideas that provide the opportunities and spaces within which people can remain, think and thrive. You might therefore design a building, a process or even an idea. At the very least, though, you must be aware of these realities and justify your design decisions with criticality, intelligence, vision and care.
First meeting and introduction:
Thursday, 09.10.25, 10:00 am, room 214