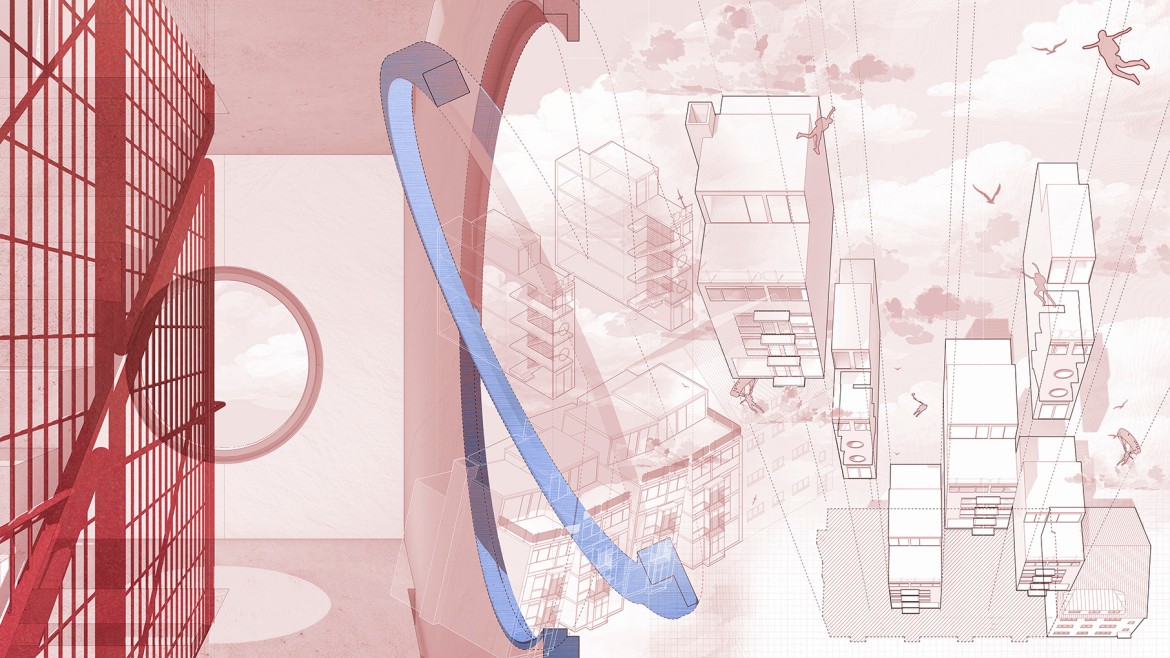Spatial Transformations
FWP 2, ADR
LB Lara Yegenoglu
Thursdays, 03:45 pm, every 14 days in a block
room 212

Architecture is evolving toward a future in which working with the existing becomes central, challenging us to observe, reinterpret, and transform spaces that carry history, traces of use, and distinct identities. This shift requires close attention not only to whole structures but also to their fragments, architectural elements, and spatial properties, exploring how subtle interventions can radically change perception, use, and atmosphere.
In this course, we will investigate how small interventions – shifting a staircase, opening a facade, doubling a corridor, erasing a wall – can transform the use and character of a space. We will explore how these interventions can radically reprogram space: a stairwell might become a vertical greenhouse, a lobby a public bath, a facade a climate refuge, or a corridor a vertical playground, revealing unexpected uses, atmospheres, and programs.
Students will select a building fragment or site in Munich, carefully observe and document its existing condition, and propose imaginative transformations that balance critical observation with radical speculation.
Through drawing, 3D modeling, and atmospheric image-making, students will produce a final composition that communicates both the reality of the existing and the imagination of the transformed.
Students will require and engage with softwares such as Rhino, Illustrator and Photoshop.
We will meet every other week. This course will be held in English.
First Meeting and introduction:
Thursday, 09.10.25, 03:45 pm, room 212