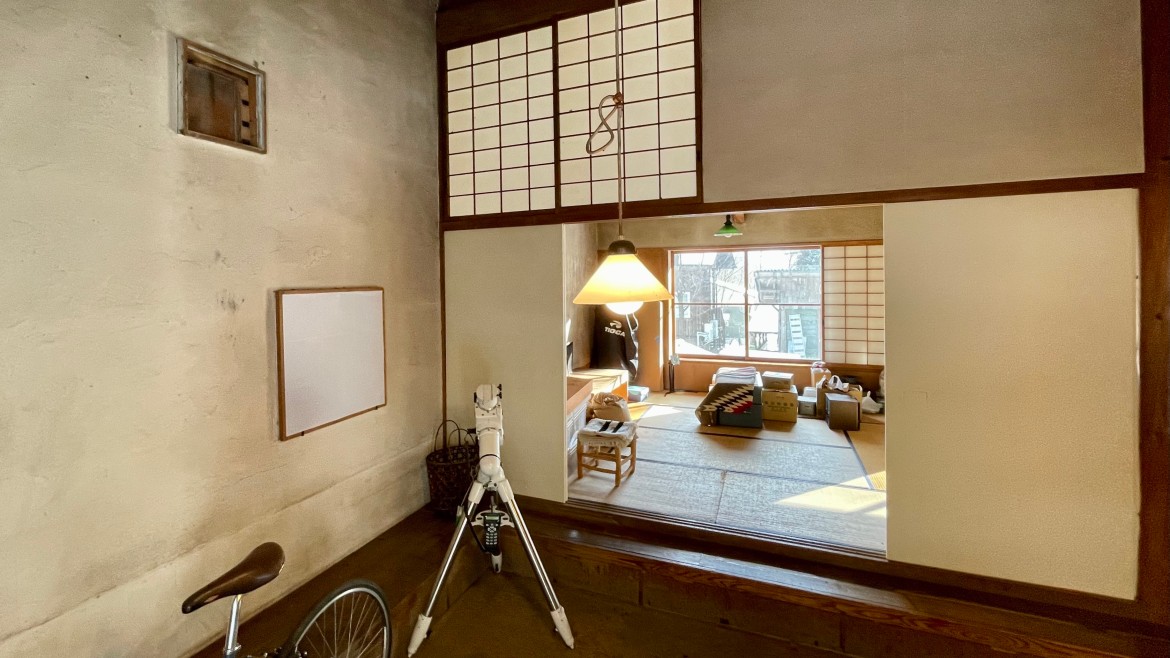The Japanese House / The Japanese House Model
Theorie 2, ADR
Prof. Valentin Bontjes van Beek
wednesdays, 5:30 - 7:00 pm
room 207

The Japanese house has been admired by architects and theorists in the west for decades. Japanese dwelling is often associated with simplicity, functionality and a formidable apportioning of space that is expressed by a unique sense of order, composition and beauty. But are these assumptions and appraisals true, or valid? Where does this admiration for Japan come from? What are the driving forces of Japanese architecture, and in particular the post-war Japanese House?
When Bruno Taut first visited the 17th-century Katsura Imperial Palace in Kyoto on 4 May 1933, he was astounded to find something so contemporary yet so ancient. This day happened to be his birthday. After migrating from Germany in 1933, he spent three years living in Japan, during which time he published several books and personal diaries on the country’s culture and architecture. To him, Katsura, the imperial villa, was an unprecedented modernist archetype: “the essence of this miracle lies in the style of relationships, so to speak, the interrelationships that have been built”.
In this course we will look at different examples of the post-war Japanese House and the Katsura Imperial Palace. Both Teilmodule will be held back-to-back and work in tandem. The first part will address the study and analysis of a particular house, as well as its references and context. The second part will then work towards its representation and construction through a process that will climax with the design and fabrication of a scaled model.
Teilmodul 1: The Japanese House 1
Teilmodul 2: The Japanese House Model 2
First meeting and introduction: Wednesday, 27th march 2024, 5:30 pm, room 207