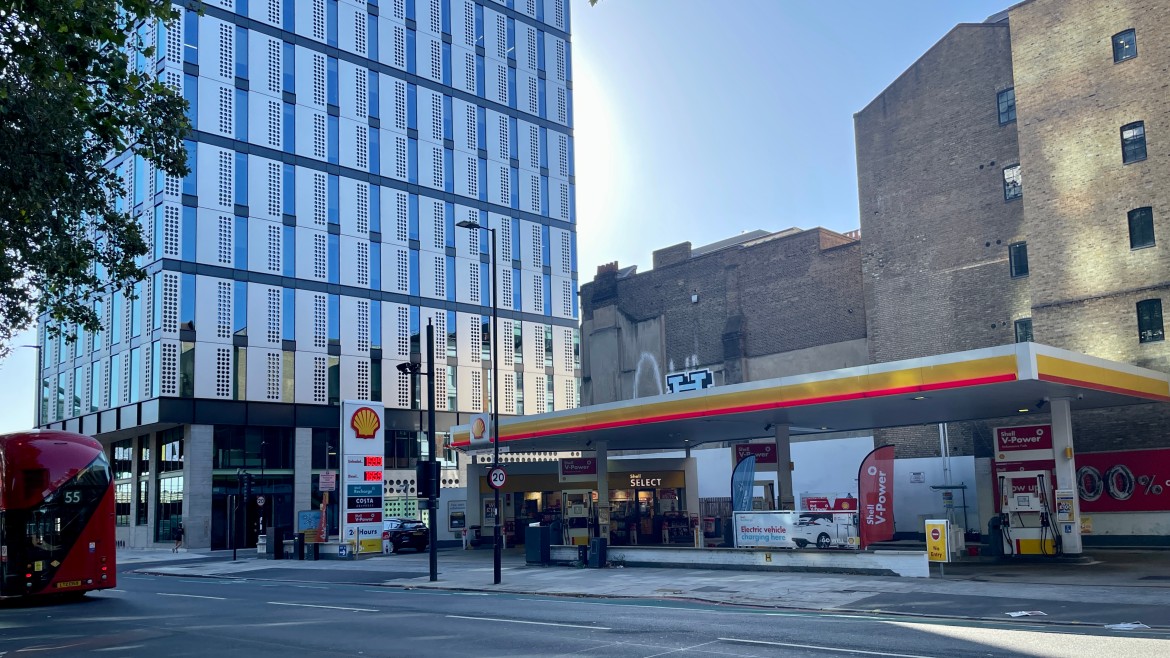Studio London / catalyst
Masterstudio, ADR, Auslandsprojekt
Prof. Bontjes van Beek
LB Sebastian Kofink
Donnerstags 10:00 - 17:15 Uhr
Raum 212

This year the studio will work with a site in London, Europe’s biggest western city. With a population of almost nine million people, it is roughly six times the size of Munich. While the site is fixed, it is for students to individually develop a subsequent brief and project for its reconfiguration through a period of research and deliberation that will lead to the development of a series of real, visionary and possibly provocative design proposals. The research will be aided by a five-day excursion to London from the 3rd to the 7th of November (inclusive), during which we will explore the site and the rich neighbourhood around it, but also visit seminal architectural projects, exhibitions and professional practices.
The site is an old Shell Garage located in Shoreditch on the corner of Old Street and Mallow Street, in the London Borough of Islington. It is currently operated as a petrol station by Shell plc, a British multinational oil and gas company that owns the freehold to the property. It has been identified as a development opportunity in both the Finsbury Action Plan 2013 and the draft Bunhill and Clerkenwell Area Action Plan 2019. There are no heritage designations attached to the site, and it is assumed that the land is contaminated and will require remediation through a package of enabling works prior to the construction of any new building or buildings.
Policy BC1 of the Bunhill and Clerkenwell Area Action Plan 2019 states that ‘office floorspace is the clear priority land use’ for the property, while Policy BC7 highlights the ‘significant opportunity to enhance the office function of [the Old Street] area’. The information sheet provided for the site, referred to as BC7 (198–208 Old Street, Petrol Station), makes clear that any development project should comprise ‘retail/leisure uses at ground floor level with office uses above’, and that a ‘landmark building of up to 11 commercial storeys (46m)’ could be accommodated. What would be your view on this?
At 700m² and slated for commercial development, the following calculations have been made as to the potential monetary value of the site, albeit with a finger very much in the air. Making use of all 11 potential storeys, roughly 5,500–6,500m2 of new floor area could be built (making allowances for landscaping, access and daylight/sunlight provision to existing adjoining windows) at an estimated cost of £4000 per m2 (due to requirements for soil remediation, traffic management etc) including all fees, giving a total construction cost of £22m. According to the Economic Evidence Base for London 2016 (adjusted for inflation to 2023 prices), this amount of floor area would equate to approximately £37.2m in commercial value. Taking into account an estimated profit margin of 20% of construction cost for any developer taking on the project (£4.4m), this puts the value of the land at £10.8m or so.
We invite you to join us to explore London, Shoreditch and a site that is thematically so topical, not only because of its location and land value, but also because it represents a possible turning point in mobility and energy provision; in the way that we power, navigate and inhabit our contemporary cities. Based on that you may design a building, or a process, or even an idea. At the very least, though, you must be aware of these realities and justify your design decisions with criticality, intelligence, vision and care.
Erstes Treffen und Einführung: Donnerstag 12. Oktober 2023, 10:00 Uhr, Raum 212