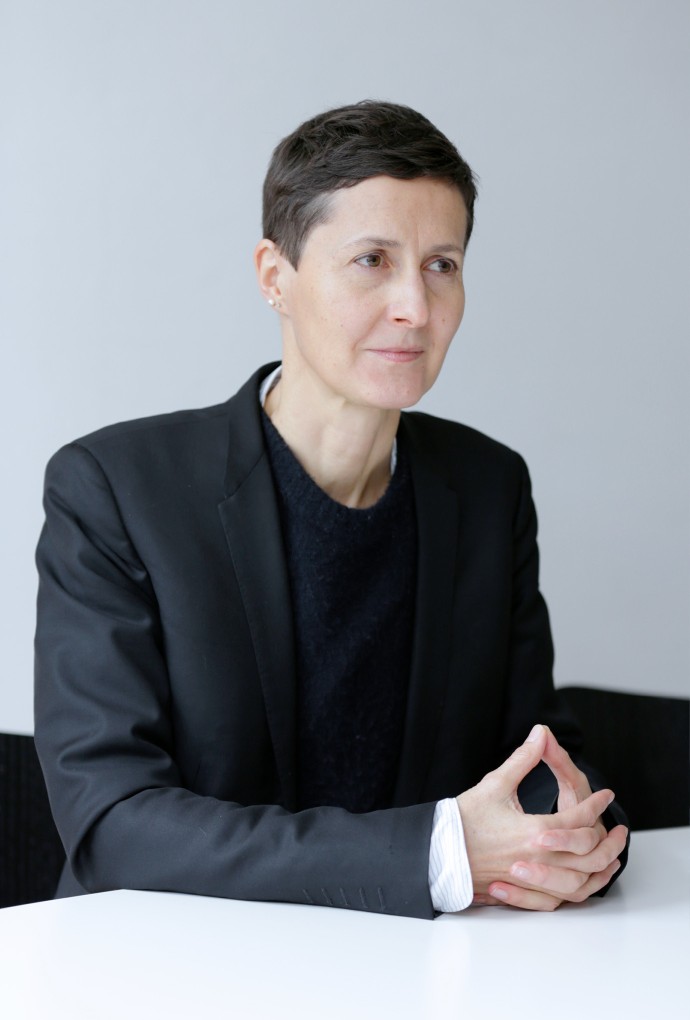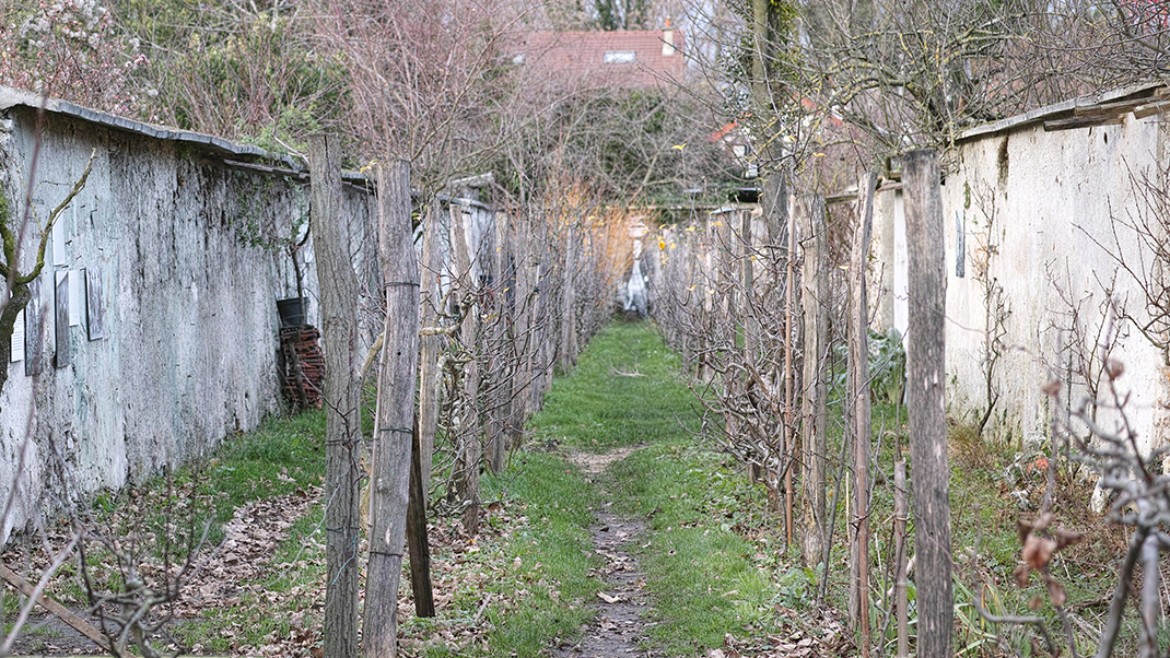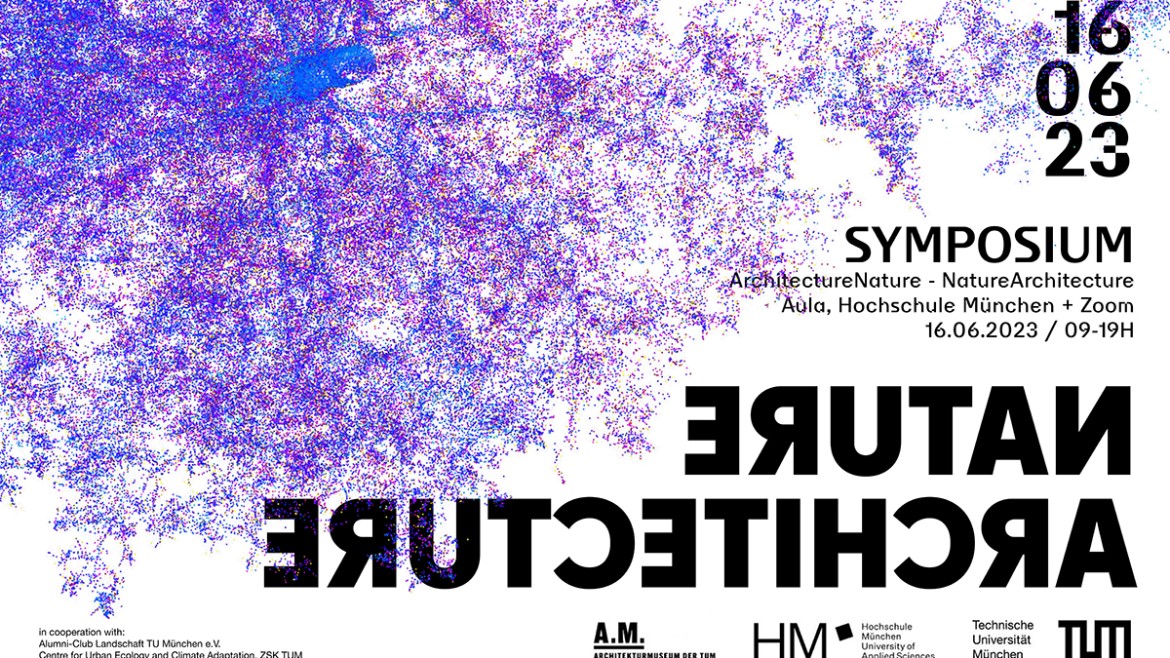Prof. Sandra Bartoli

Fakultät 01
Raum: F 2.15
Adresse: 80333 München, Karlstraße 6
T +49 89 1265-2601
Sprechstunden
nach Terminvereinbarung per E-Mail
Lehrgebiet
Entwerfen und Gestalten
Funktion
Frauenbeauftragte
Details
In her teaching and research Sandra Bartoli focuses on sites of the entanglement of nature and city, such as Tiergarten in Berlin, a transgressive example of place, which leads to new definitions and models of what is “urban” under the challenge of the Anthropocene. In 2019, Bartoli co-edited the book Tiergarten: Landscape of Transgression (Park Books) with Jörg Stollmann. From 2017 to 2018, Bartoli began work on the research theme “The City’s Future Natural History” as an Endowed Professor for Visionary Forms of Cities at the Institute for Art and Architecture, Academy of Fine Arts Vienna. She is co-editor of Licht Luft Scheisse – Archaeologies of Sustainability and Licht Luft Scheisse – Über Natur (adocs Verlag, 2020), with Silvan Linden and Florian Wüst. The publications form the outcome of a research project started in 2014 exploring an environmental history of architecture that concluded with two homonymous exhibitions curated by the trio in Berlin in 2019 at the Botanical Garden Museum and the neue Gesellschaft für bildende Kunst (nGbK). The publication Archaeologies of Sustainability in particular includes 171 contributions consisting of images, documents, texts, and artworks from the last two centuries. The project was financed by the German Federal Cultural Foundation and the Lotto Stiftung. Bartoli is co-editor with Silvan Linden of the ongoing publication series AG Architekur in Gebrauch (adocs Verlag) in which concepts of “use” are explored as an aesthetic category that informs the development and transformation of architectural space.

Earth Hour, happening around the Spring equinox since 2008, is the time committed to the planet when humans are encouraged to switch off non-essential artificial lights. The plant needs the insect for pollination, the night pollinator, like many other living beings, needs darkness to operate and reproduce… If we study plants we study parameters, spatial qualities and conditions that define the environment and ultimately a system of nature.
The seminar focuses not only on different aspects of the complex relationship of plants with architecture. It also suggests the essential transgressive perspective of natural history as applied to the all-encompassing anthropogenic environment in which the traditional dualism of nature and city is dissolved, exchanged for the notion of an environment where the social sphere is extended to all living organisms, equal and mutually dependent.
The notion of Making Darkness in the seminar’s title addresses alternate examples of modernity that aim to include larger ecological systems, counter to the classic human-centered perspective. This course will evaluate several aspects of urban space that question and expand the understanding of sustainability; for instance: the unmaintained vs standard maintenance practices, the unbridled plant growth and the spatial qualities of such a condition, decay and the full inclusion of natural biological processes in an urban environment as well as an introduction to permaculture and concepts of agroforestry, to mention some.

Les Étoiles („The Stars“) in Ivry-sur-Seine, 5km south-east from Paris center, is an enigmatic rising conglomerate of buildings, a mountain range of acute angles and crystal-like terraces, leafy cascades of cultivated and spontaneous plants, an intricate system of plazas, a pedestrian public circulation as articulate as corals. The three buildings named Les Étoiles were designed in the 1970s by the architects Jean Renaudie and Renée Gailhoustet and they are part of an ambitious 105 hectares of estate that includes 10 buildings, the entire urban project launched by the municipality in the late 1950s was overseen by Gailhoustet.
The studio will focus on this large project that refuses a programmatic separation as the entire compound includes an articulate spatial scheme of housing (38% of which is social housing), offices, public and commercial facilities, creating not only a rich and complex urban life but also the ground for a lush vegetation that enforces the social, ecological, and microclimatic quality of this place – „the roof of one apartment forms a triangular terrace and roof garden for the one above. The pocket-gardens, each containing a depth of soil sufficient to grow what are now mature trees, are arranged to allow residents to socialize from one to the next […]. This arrangement allows long-standing neighbors to sustain an ongoing exchange, with neither required to venture beyond their own private space; a form of public interaction that encourages participation in spite of the uncertainty that surrounds certain aspects of the Étoiles scheme.“ (Merien Chabani & John Edom, 2019)
The studio is organized around an initial cartographic site exploration during an excursion to Paris (28.10 – 01.11) with guided visits and survey of the site in Ivry-sur-Seine. The architectural project and program will result from the understanding of this specific site and the question of how to learn from and contribute in a form of experimental „Weiterbauen“ to the ecology of The Stars of Paris.

Faculty of Architecture, München University of Applied Sciences Prof. Sandra Bartoli, Lecturer Nina Zerbs
In cooperation with TU Berlin, FG Gebäudelehre und Entwerfen, Prof. Silvan Linden
In the novel The Belly of Paris, Zola tells, among other things, of Les Halles, the large centralized market in Paris, where every morning vast amounts of fresh produce from the city’s belt of gardens was brought by endless lines of carriages, at the break of dawn. These market gardens in the periphery of Paris were specialized in the cultivation of individual products. The production of peaches for the entire city was concentrated in Montreuil, about ten kilometers east of the city center, where an extensive network of fruit walls made it possible to cultivate the frost-sensitive plants. In 1930s, the cultivation area covered around 500 hectares, today the structure of the fruit walls is still preserved on 38 hectares.
The walls of the Montreuil “Murs à Pêches” are masterful structures of ecology, microclimate, and economy. For this studio we’ll focus on this compelling site by exploring the wall in various ways–the enclosure as an architectural large form, the wall as a proto-architecture, as the simplest and cheapest form of greenhouse, as a machine to create climate, as an ecological system of production, and more. The studio was organized around an initial cartographic site exploration during an excursion to Paris and Montreuil with guided visits. The architectural project and program resulted from the question of how to learn from and contribute to the Montreuil Murs à Pêches.
"Our gratitude goes to all the citizen associations of Murs à Pêches, especially to: Pascal Mage and Eurydice Adrien of MAP; master masons Charly Roseau and Louis Laporte-Daube of Les Pierres de Montreuil; Isabelle Faugeras, Diana Tempia, Emilio Tempia of Association Fruits défendus; Christoph Bichon of the Sens de l’Humus, Jardin Pouplier; Special thanks also to Daria Horsch - Projets urbains du bas Montreuil Mission Patrimoine (Municipality of Montreuil); Françoise Fromonot, professor at Ecole Nationale Supérieure d’Architecture de Paris-Belville; Valentin Cochard of Supérette Rayon; Antoine Jacobsohn of Potager du Roi in Versailles; Daniel Inacio, Hotel de Beauvais - Cour Administrative d’Appel de Paris."

neglect - construct - care
Symposium, June 16th, 2023, 9:00 AM - 7:00PM
Aula of the Department of Architecture, Hochschule München University of Applied Sciences, Karlstrasse 6, 80333 München
Our relation to nature is more ambivalent than ever. “Nature”, as that part of the world that exists independently of humans and existed before them, has been a place of desire at least since Romanticism, from which human civilization is increasingly distancing itself.